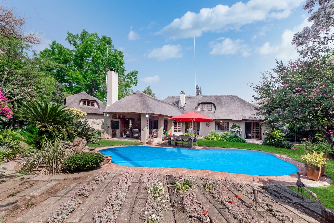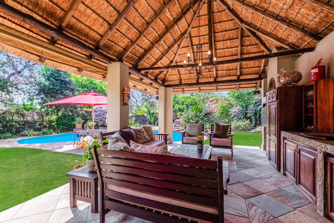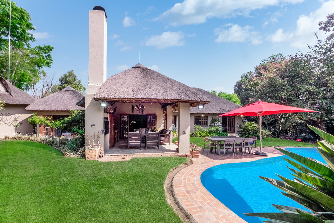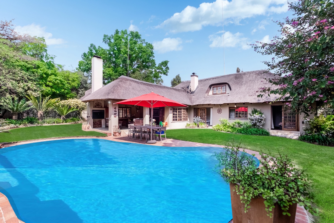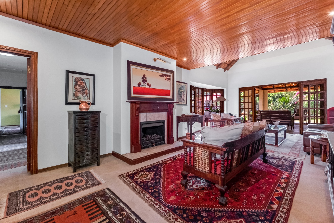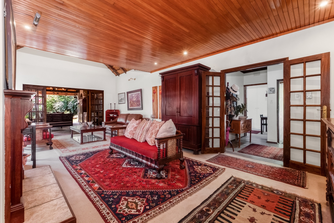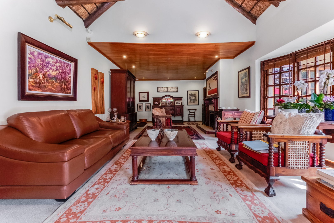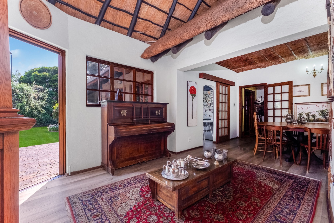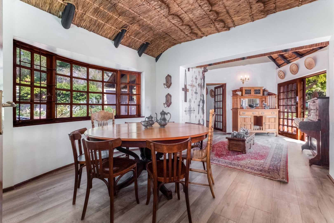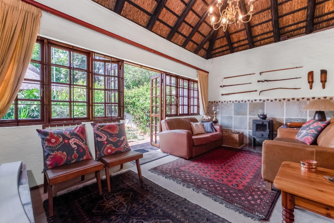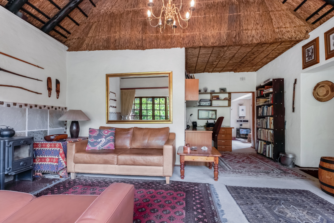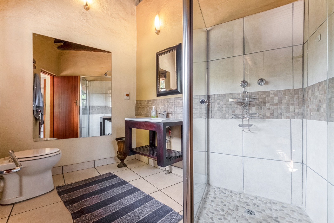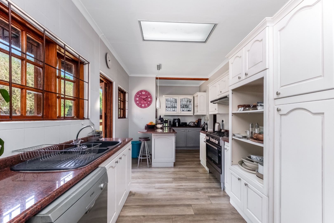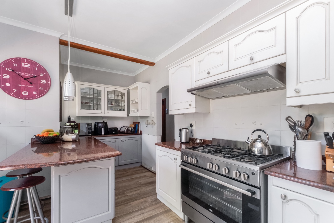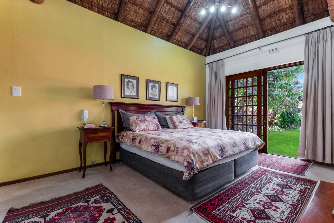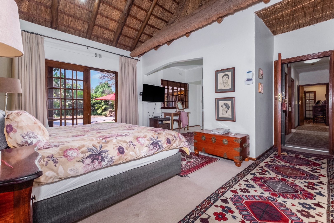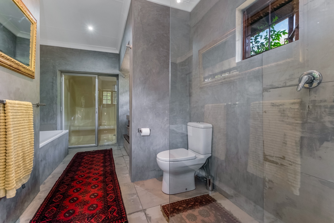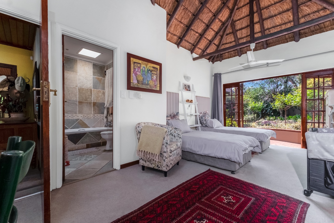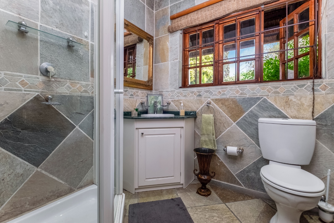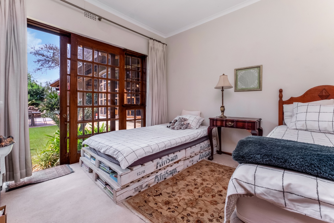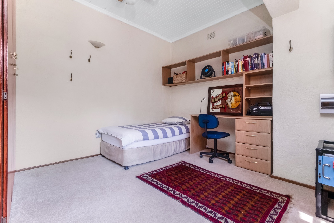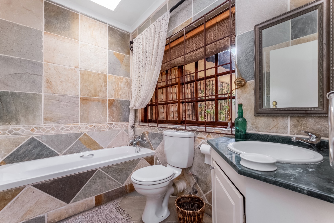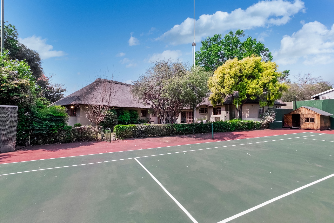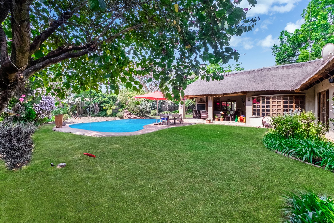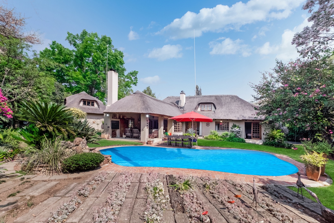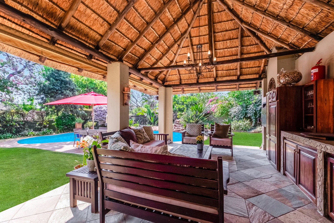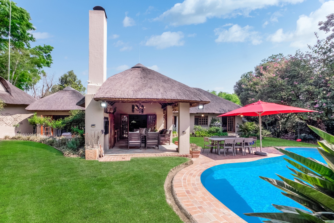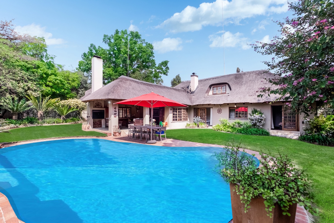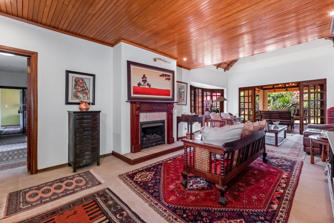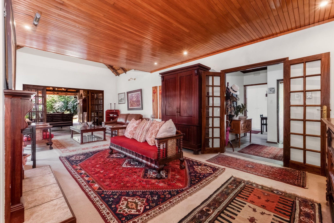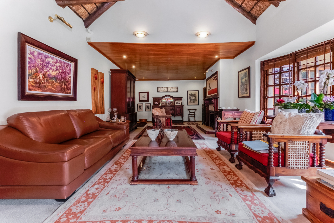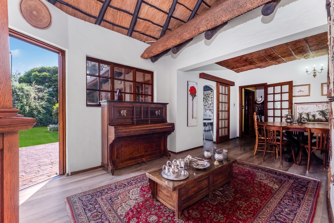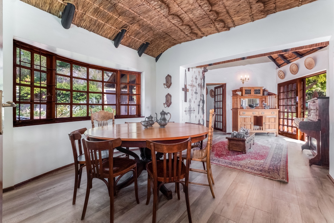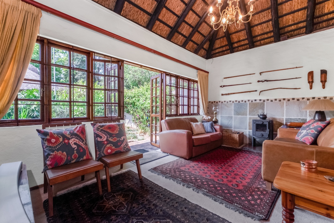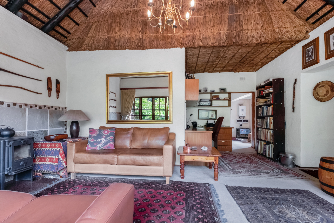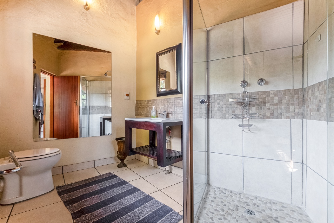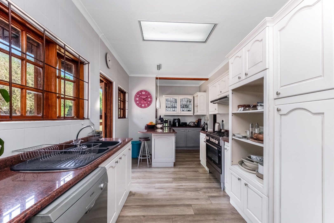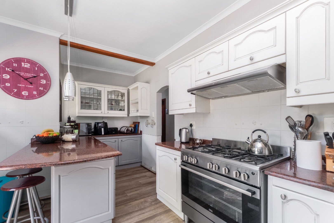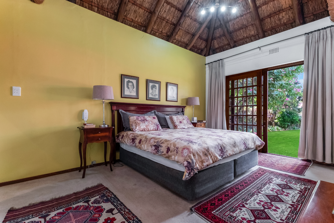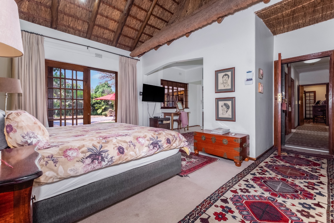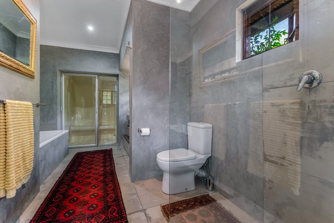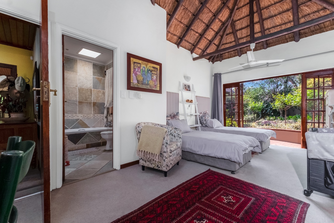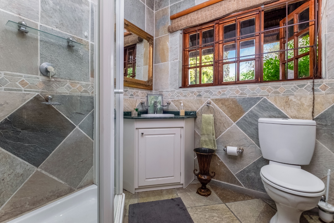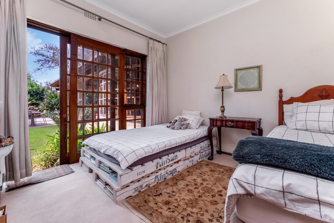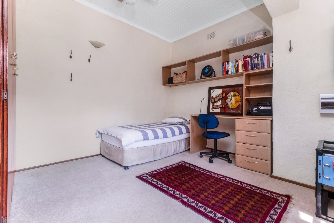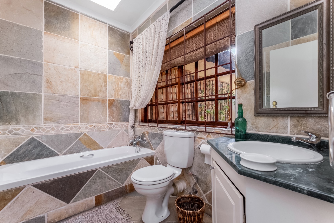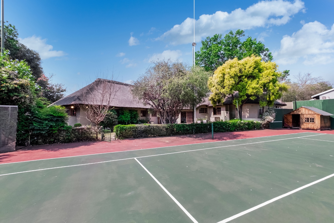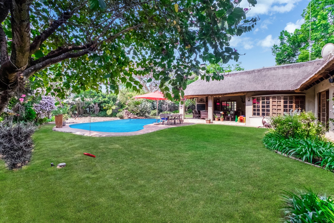- 4
- 4
- 2
- 458 m2
- 2 209 m2
Monthly Costs
Monthly Bond Repayment ZAR .
Calculated over years at % with no deposit. Change Assumptions
Affordability Calculator | Bond Costs Calculator | Bond Repayment Calculator | Apply for a Bond- Bond Calculator
- Affordability Calculator
- Bond Costs Calculator
- Bond Repayment Calculator
- Apply for a Bond
Bond Calculator
Affordability Calculator
Bond Costs Calculator
Bond Repayment Calculator
Contact Us

Disclaimer: The estimates contained on this webpage are provided for general information purposes and should be used as a guide only. While every effort is made to ensure the accuracy of the calculator, RE/MAX of Southern Africa cannot be held liable for any loss or damage arising directly or indirectly from the use of this calculator, including any incorrect information generated by this calculator, and/or arising pursuant to your reliance on such information.
Mun. Rates & Taxes: ZAR 2663.78
Property description
Bryanston charming four bedroom family residence - beautifully maintained home, north facing property. Prime location with easy access to top schools, upmarket shopping centres and all amenities.
This home has so much to offer –
*Back up water and electricity
*Family lounge
*Dining Room
*Entertainment patio
*3 bedrooms
*3 bathrooms (en-suite)
*Guest Suite / cottage
*Office
*Loft
*Pool
*Tennis Court
*Security
Truly enchanting home with a blend of classic charm and modern home comforts. Rustic elegance with characterful thatch roofing, wooden finishes and french doors throughout.
Outstanding outdoor entertainment patio seamlessly blending indoor and outdoor living, a peaceful retreat for the family. Built in braai. Beautifully manicured lawns and gardens, large pool. Tennis court.
Easy layout and flow with adaptable spaces. Pretty entrance hall leads to delightful lounge to the right, inviting and warm with cosy gas fireplace and underfloor heating. Dining room to the left with sliding doors, fresh air and natural light.
Versatile accommodation with three bedrooms and three en-suite bathrooms. Bedrooms have pretty views overlooking the gardens with external doors for easy access. Spacious main bedroom with dressing area, full en-suite (spa shower, bath and sauna). Bathrooms have good quality fixtures and fittings.
Stunning guest suite / cottage with separate entrance, comprising lounge with morso fireplace, bedroom and bathroom.
Unique loft space upstairs.
Cheerful happy light flooded kitchen with skylight, breakfast bar, gas stove & extractor, white wooden cupboards, pantry, external laundry.
Large office space above garages.
JoJo back up water tanks.
Safety and security are important !
Back up power with 8 solar panels for full sustainability
*Alarm with internal and external beams and cameras, linked to response
*CCTV with 360 viewing
*Electric fence connected to alarm
Housekeeper accommodation with 2 rooms, shower and kitchenette.
3 storerooms.
An exceptional family home. Perfect for family living.
Property Details
- 4 Bedrooms
- 4 Bathrooms
- 2 Garages
- 4 Ensuite
- 1 Lounges
- 1 Dining Area
Property Features
- Study
- Patio
- Pool
- Tennis Court
- Staff Quarters
- Laundry
- Storage
- Pets Allowed
- Access Gate
- Alarm
- Kitchen
- Built In Braai
- Fire Place
- Pantry
- Entrance Hall
- Irrigation System
- Paving
- Garden
- Intercom
- Family TV Room
| Bedrooms | 4 |
| Bathrooms | 4 |
| Garages | 2 |
| Floor Area | 458 m2 |
| Erf Size | 2 209 m2 |
Contact the Agent

Debbie Stride
Full Status Property Practitioner
