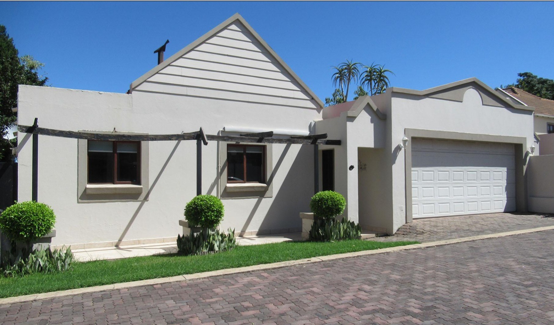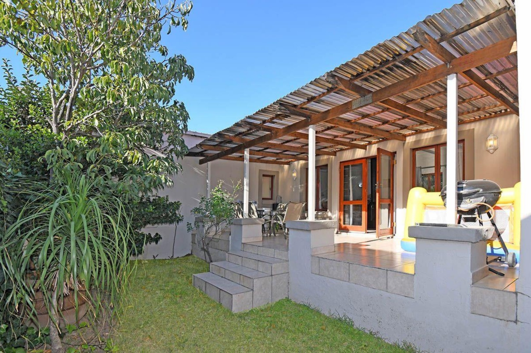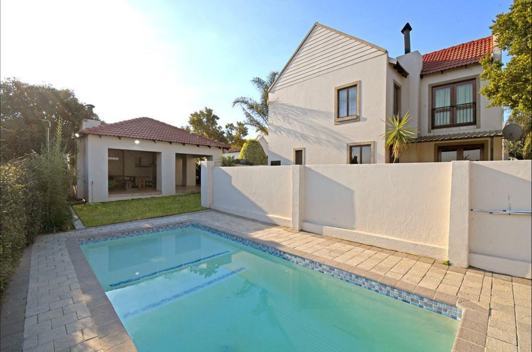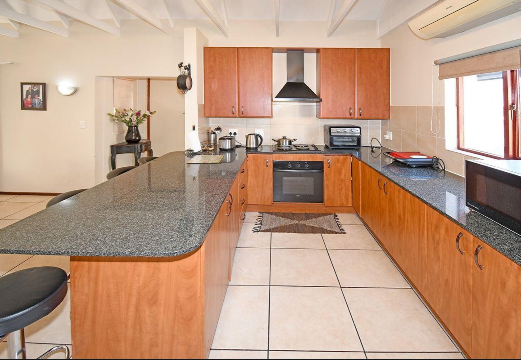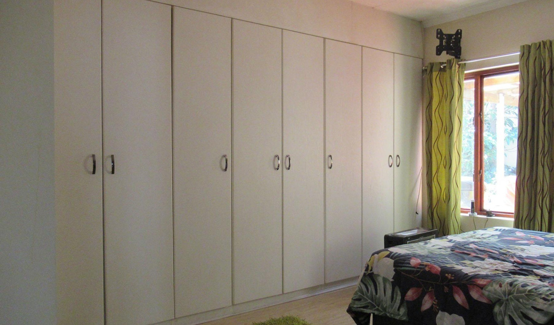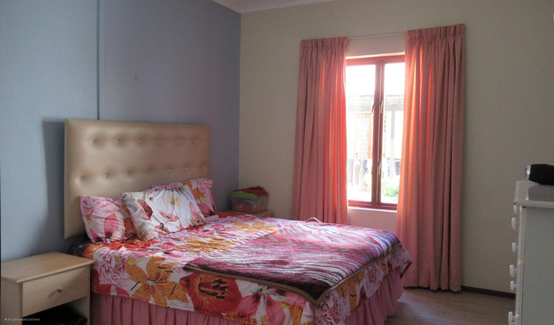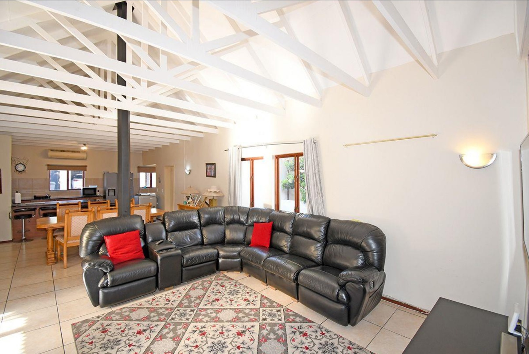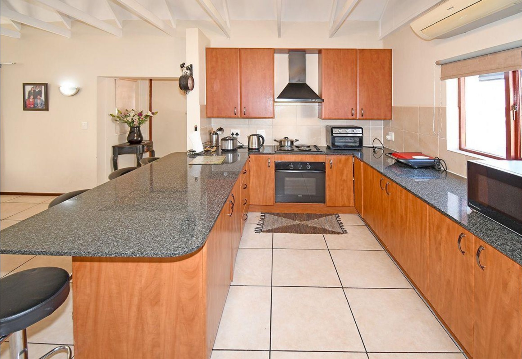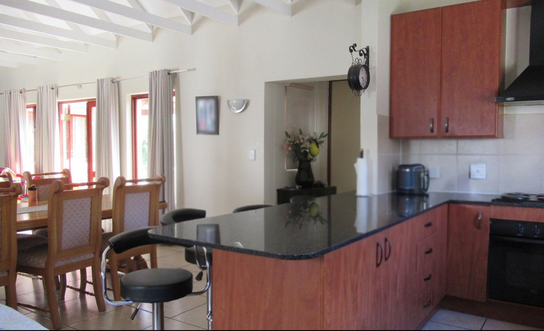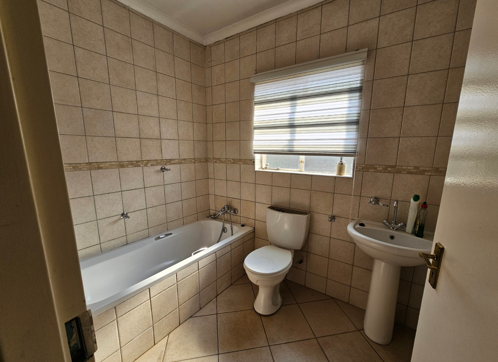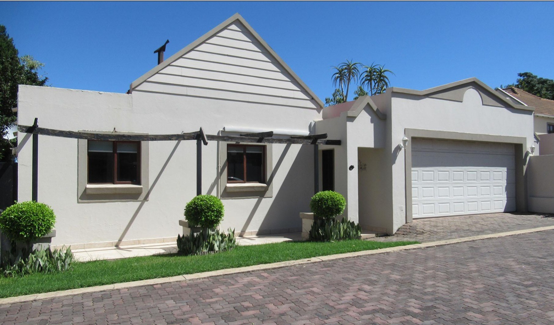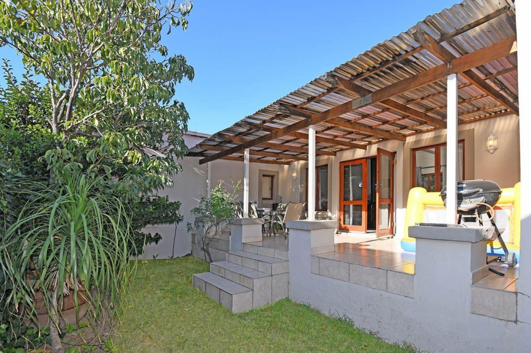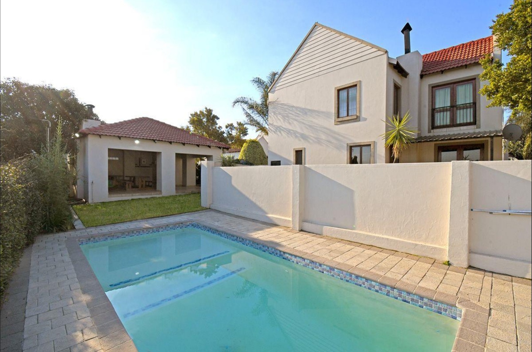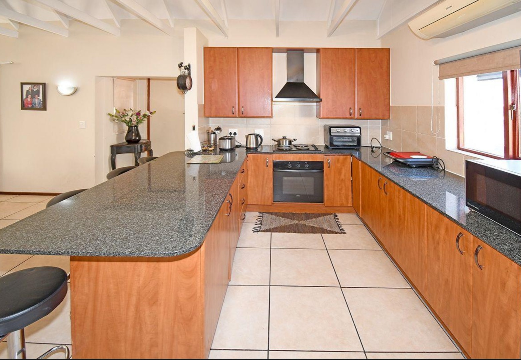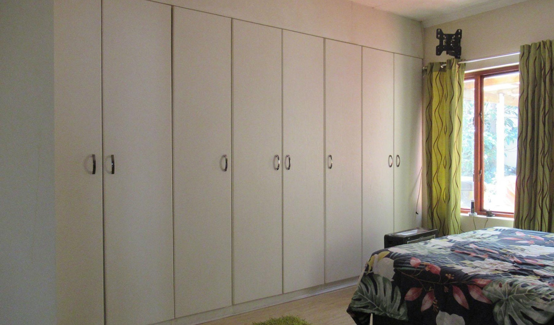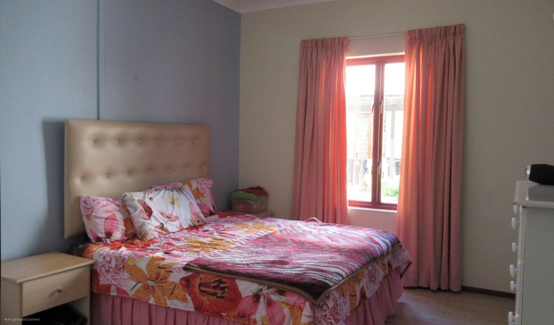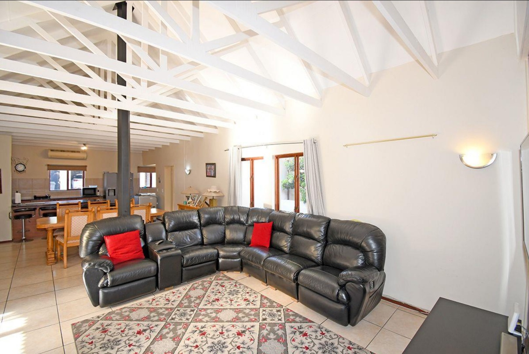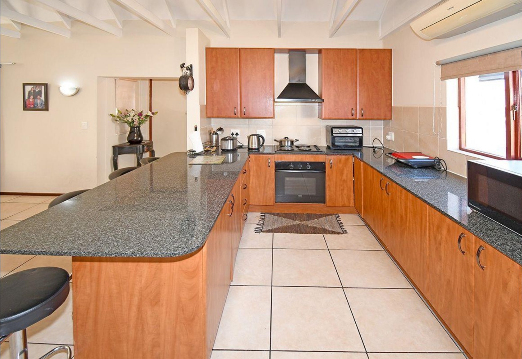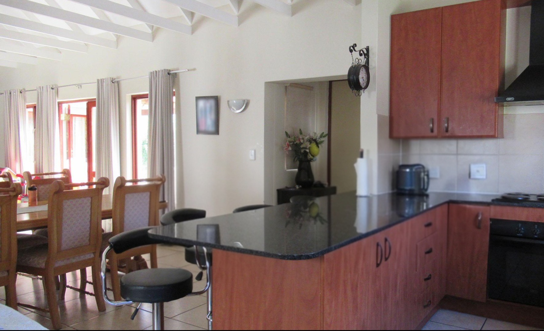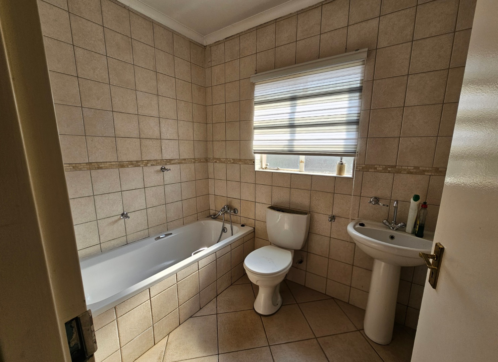- 3
- 2
- 2
- 237 m2
- 367 m2
Monthly Costs
Monthly Bond Repayment ZAR .
Calculated over years at % with no deposit. Change Assumptions
Affordability Calculator | Bond Costs Calculator | Bond Repayment Calculator | Apply for a Bond- Bond Calculator
- Affordability Calculator
- Bond Costs Calculator
- Bond Repayment Calculator
- Apply for a Bond
Bond Calculator
Affordability Calculator
Bond Costs Calculator
Bond Repayment Calculator
Contact Us

Disclaimer: The estimates contained on this webpage are provided for general information purposes and should be used as a guide only. While every effort is made to ensure the accuracy of the calculator, RE/MAX of Southern Africa cannot be held liable for any loss or damage arising directly or indirectly from the use of this calculator, including any incorrect information generated by this calculator, and/or arising pursuant to your reliance on such information.
Mun. Rates & Taxes: ZAR 2800.00
Monthly Levy: ZAR 1950.00
Property description
Your Dream Home Awaits in Craigavon
The house is a stunning 3-bedroom, 2-bathroom house in the sought-after neighborhood of Craigavon surbub of Johannesburg. It has a spacious open-plan living and dining room. This enhances a seamless flow making the space feel bright and airy, connecting you to the heart of the home.
The outside of the house is a private oasis. The inviting swimming pool is perfect for cooling off on hot summer days or enjoying a refreshing swim. Adjacent to the pool, the patio offers an ideal spot for al fresco dining, morning coffee, or simply lounging in the sun. This outdoor area is designed for relaxation and entertainment.
This home also features a double garage, providing secure parking and additional storage space for all your needs.
The property is nestled in a safe, secure neighborhood in Craigavon, where you can enjoy peace of mind and a sense of community. You'll be close to top schools, shopping centers, and major routes, making your daily commute a breeze.
Property Details
- 3 Bedrooms
- 2 Bathrooms
- 2 Garages
- 1 Lounges
- 1 Dining Area
Property Features
- Patio
- Pool
- Pets Allowed
- Access Gate
- Kitchen
- Fire Place
- Guest Toilet
- Garden
- Family TV Room
- Tiled Roof
- Tiled Floors
| Bedrooms | 3 |
| Bathrooms | 2 |
| Garages | 2 |
| Floor Area | 237 m2 |
| Erf Size | 367 m2 |
Contact the Agent

Bontle Sitoe
Candidate Property Practitioner
