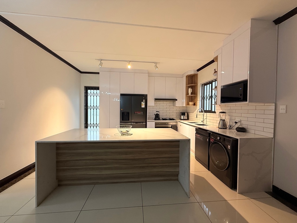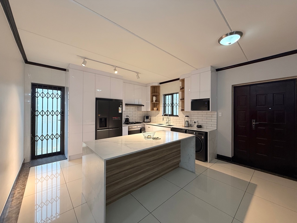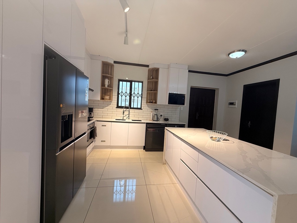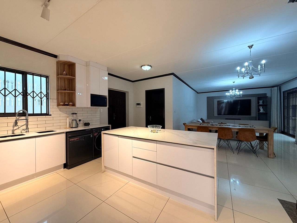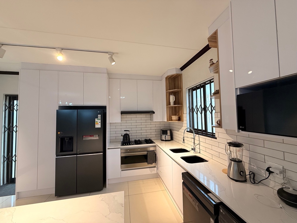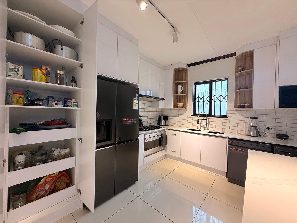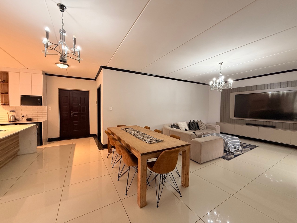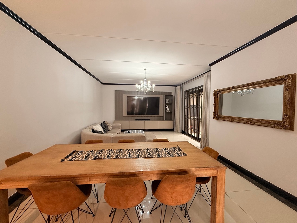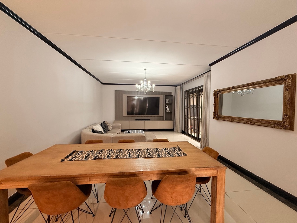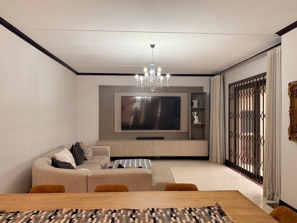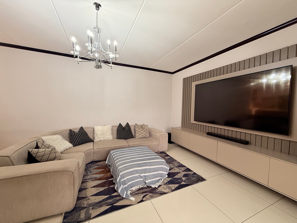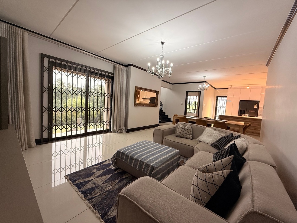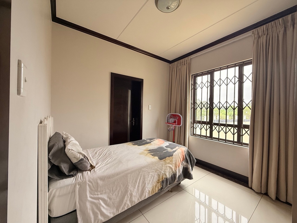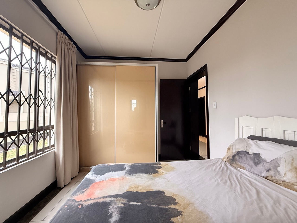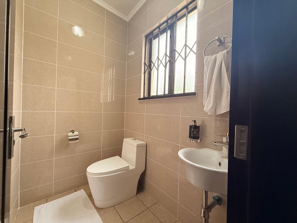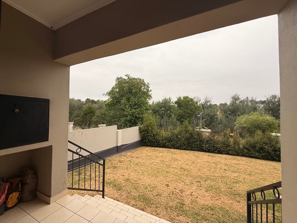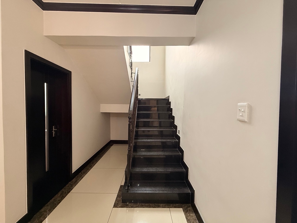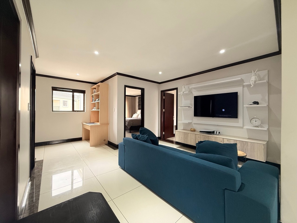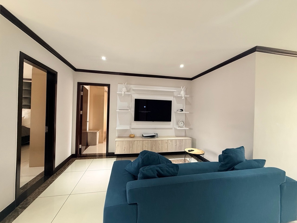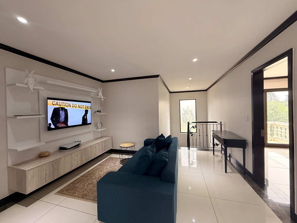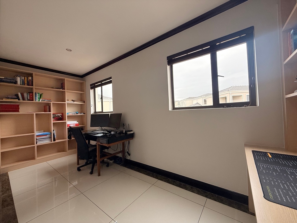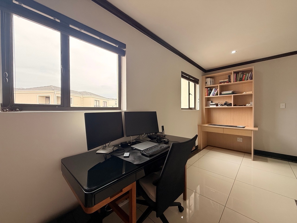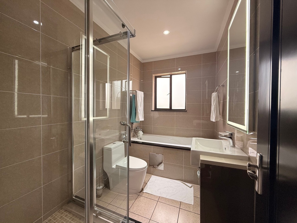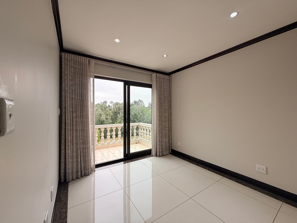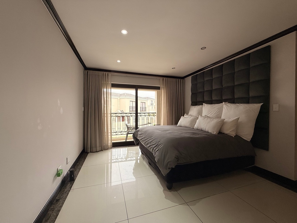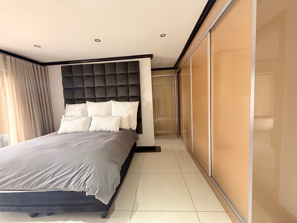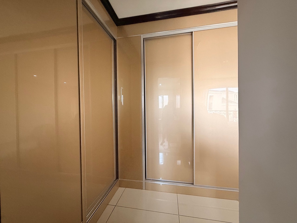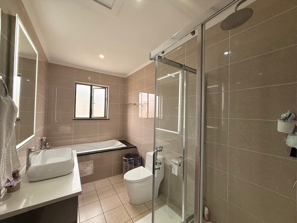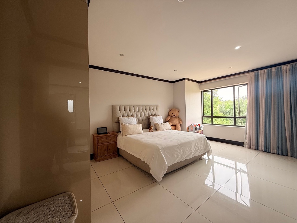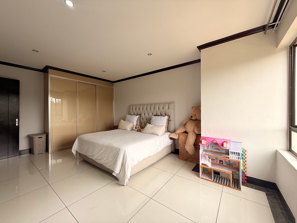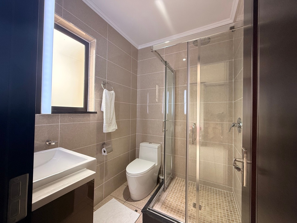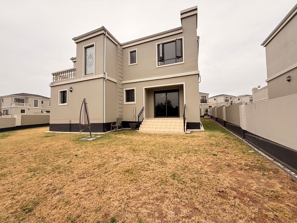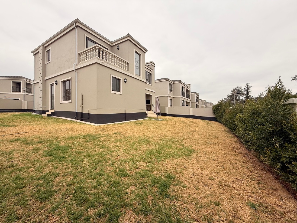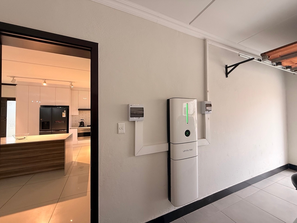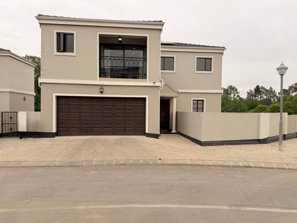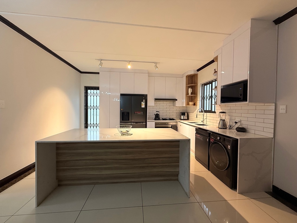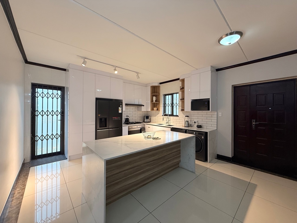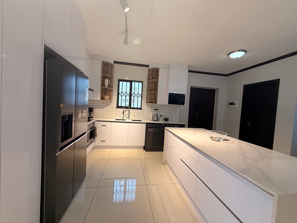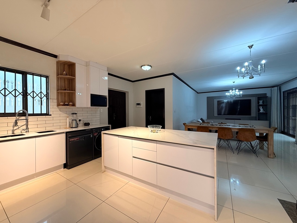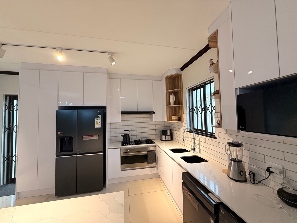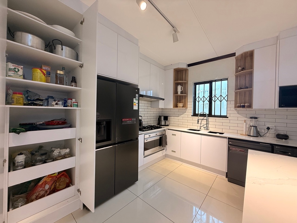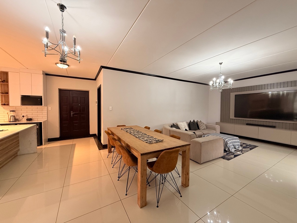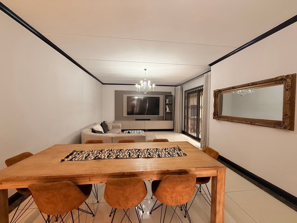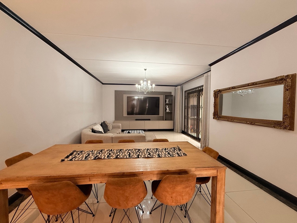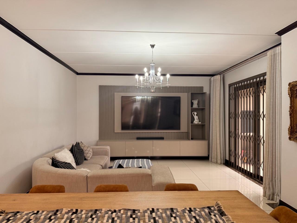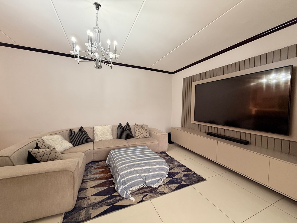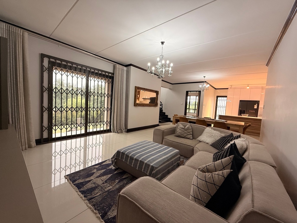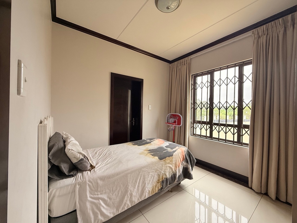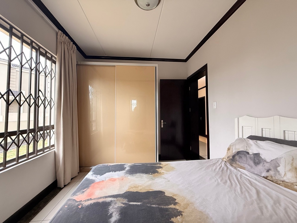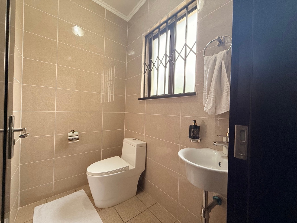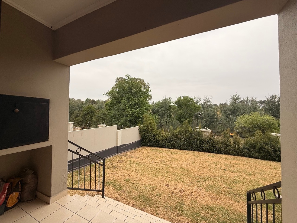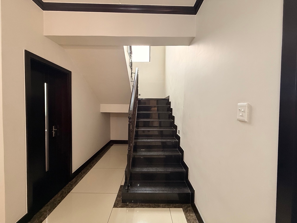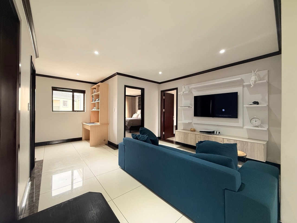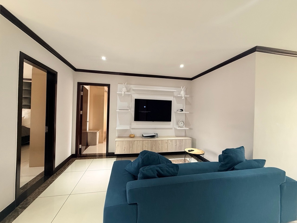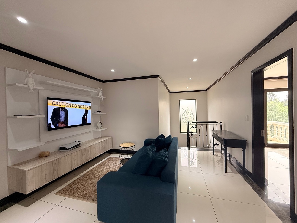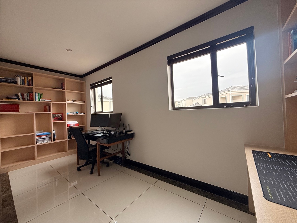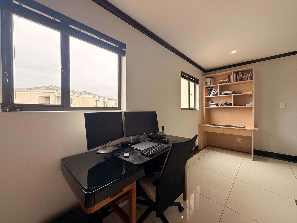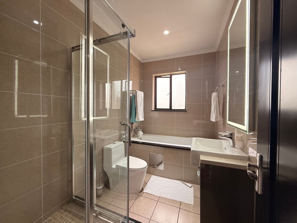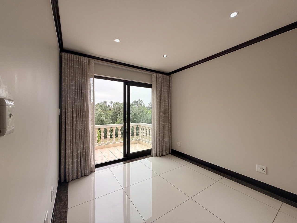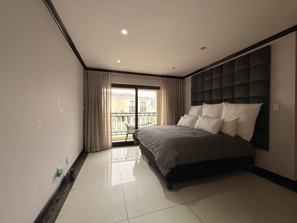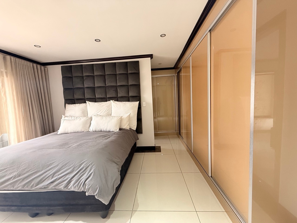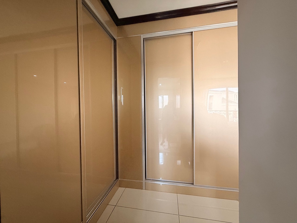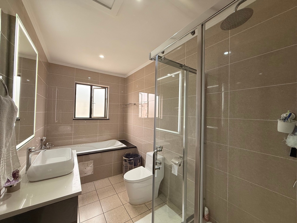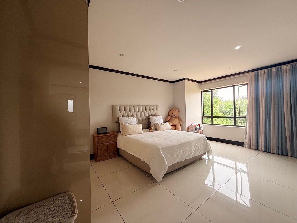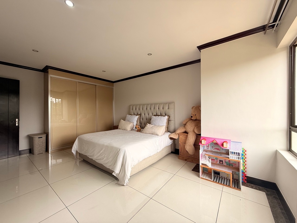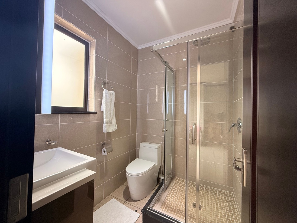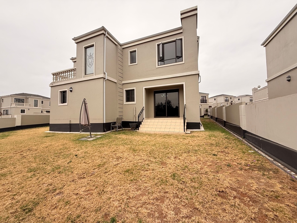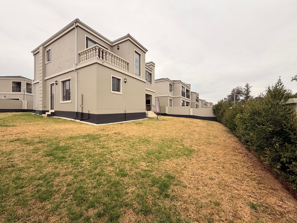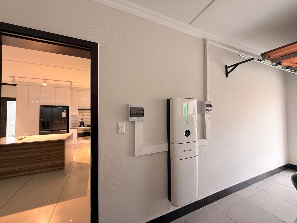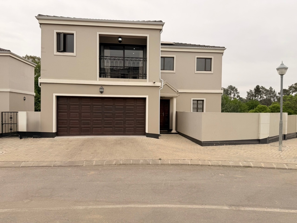- 4
- 4.5
- 2
- 256 m2
- 438 m2
Monthly Costs
Monthly Bond Repayment ZAR .
Calculated over years at % with no deposit. Change Assumptions
Affordability Calculator | Bond Costs Calculator | Bond Repayment Calculator | Apply for a Bond- Bond Calculator
- Affordability Calculator
- Bond Costs Calculator
- Bond Repayment Calculator
- Apply for a Bond
Bond Calculator
Affordability Calculator
Bond Costs Calculator
Bond Repayment Calculator
Contact Us

Disclaimer: The estimates contained on this webpage are provided for general information purposes and should be used as a guide only. While every effort is made to ensure the accuracy of the calculator, RE/MAX of Southern Africa cannot be held liable for any loss or damage arising directly or indirectly from the use of this calculator, including any incorrect information generated by this calculator, and/or arising pursuant to your reliance on such information.
Mun. Rates & Taxes: ZAR 2300.00
Monthly Levy: ZAR 2036.00
Property description
Step into modern elegance with this beautifully maintained, full title double storey home, set within one of Fourways’ most desirable secure estates. With 24-hour access control and a safe, family friendly environment, this property offers a perfect blend of comfort, convenience, and peace of mind.
Perfectly positioned, the home places you moments away from Cedar Square, FourwaysMall, top schools, and first class medical facilities ensuring every necessity is within easy reach.
Generous Living Spaces Designed for Family Life:
•A spacious 438m² stand with plenty of outdoor room for kids, pets, and entertaining.
•256m² under roof, offering bright, airy living areas with well considered proportions.
•A striking open plan kitchen, recently modernized with contemporary finishes and anchored by a high end 90cm Smeg gas stove and electric oven truly the heart of the home.
•Dining and lounge areas flow effortlessly from the kitchen, complemented by a sleek built in wall mounted TV unit (included).
•Upstairs, a cosy pyjama lounge awaits, also complete with a fitted wall mounted TV unit (included) ideal for relaxed family evenings.
•A practical, fully fitted study, provides a perfect work from home or study solution.
Well-Appointed Bedroom Retreats:
•Four spacious bedrooms in total, three of which boast en suite bathrooms.
•Upstairs, two of the bedrooms enjoy private balcony access, perfect for quiet mornings or unwinding at the end of the day.
•A downstairs guest suite with its own bathroom offers comfort and privacy for visitors.
•In total, the home offers 4.5 modern bathrooms, designed with convenience and style in mind.
Energy Smart & Contemporary Living:
•5kW solar system with a 2.75kWp inverter drastically cuts electricity costs while offering energy independence.
•Secure double garage with automated single door, comfortably accommodating two cars.
•Finishes throughout the home are stylish and modern, ensuring a turnkey, move-in -ready experience.
Outdoor Lifestyle & Entertaining:
•Two upstairs balconies extend the living space outdoors, accessible directly from the bedrooms.
•A spacious private garden provides an ideal setting for children and pets, with plenty of space to play.
•Dedicated braai and entertainment area designed to celebrate South Africa’s love for outdoor gatherings.
Additional Inclusions:
•Both the downstairs living area and upstairs pyjama lounge include custom wall mounted TV units.
•Option available to purchase the downstairs television separately.
This immaculate residence is more than just a home it’s a lifestyle. Secure, modern, and exceptionally located in the heart of Fourways, it’s perfectly suited for families who want convenience, space, and long term value.
Arrange your private viewing today and secure this incredible opportunity.
Property Details
- 4 Bedrooms
- 4.5 Bathrooms
- 2 Garages
- 1 Lounges
- 1 Dining Area
Property Features
- Study
- Balcony
- Patio
- Pool
- Club House
- Pets Allowed
- Security Post
- Access Gate
- Kitchen
- Guest Toilet
- Paving
- Garden
- Family TV Room
- Tiled Roof
- Tiled Floors
- Aluminium Windows
| Bedrooms | 4 |
| Bathrooms | 4.5 |
| Garages | 2 |
| Floor Area | 256 m2 |
| Erf Size | 438 m2 |
Contact the Agent

Bontle Kenosi
Candidate Property Practitioner
