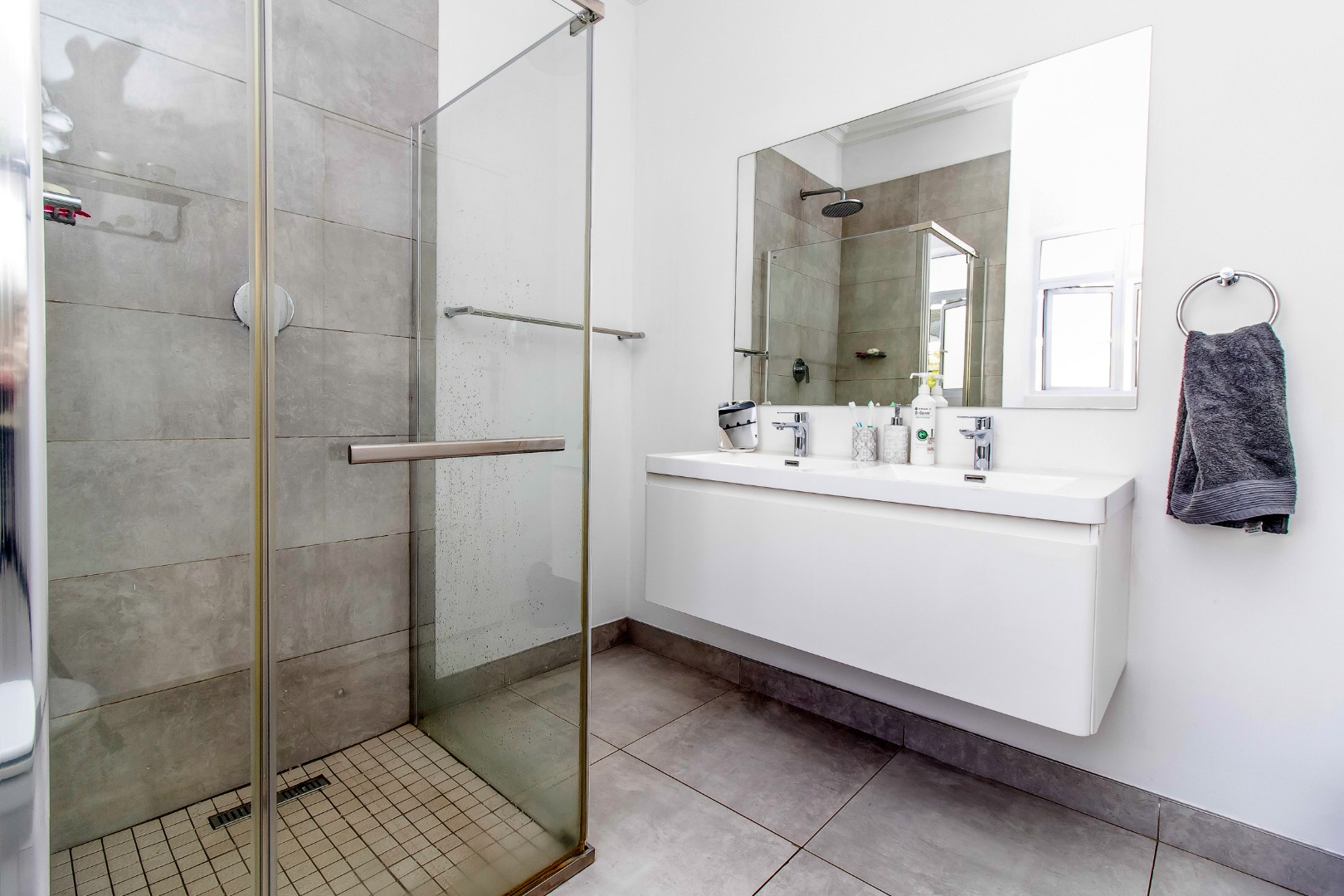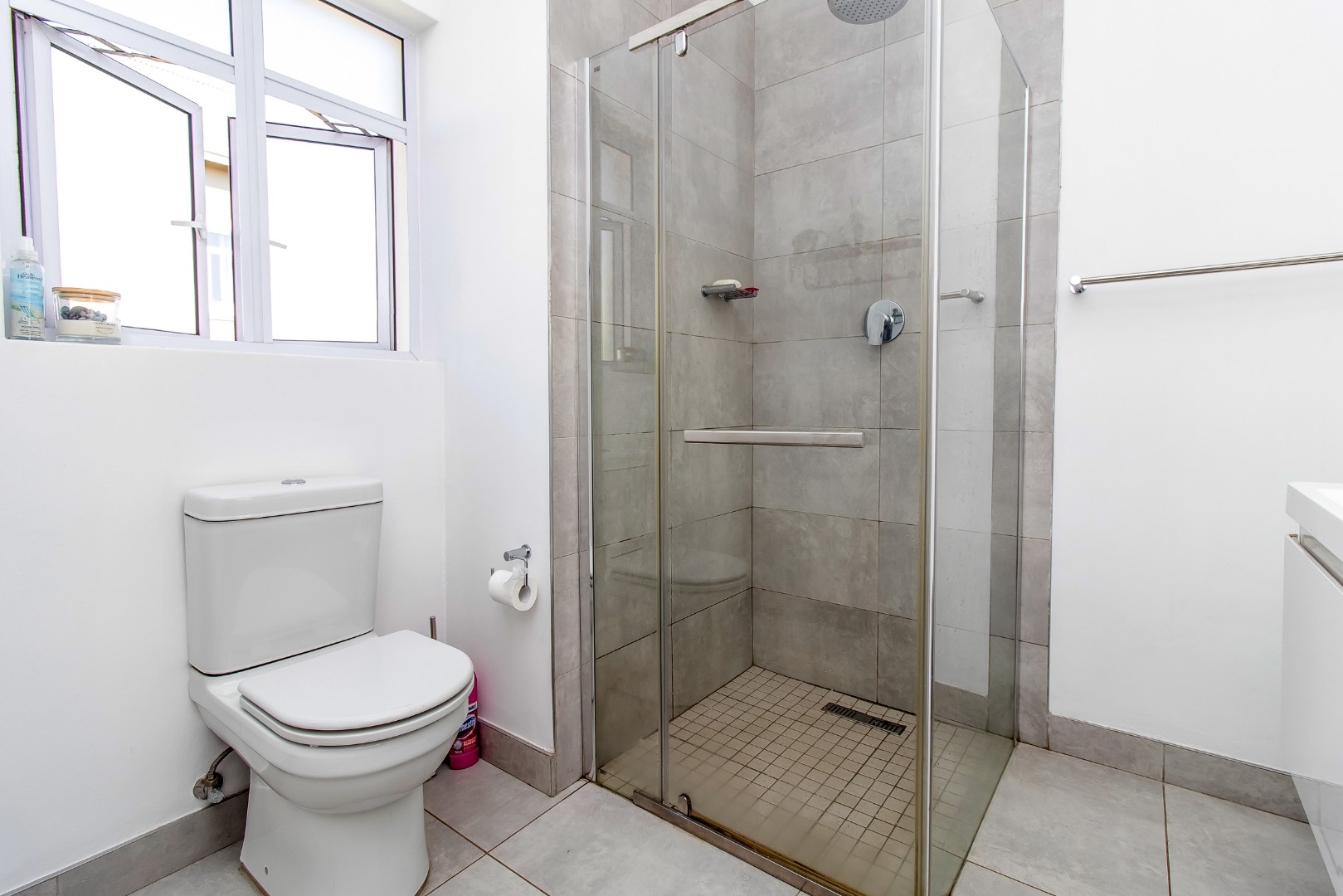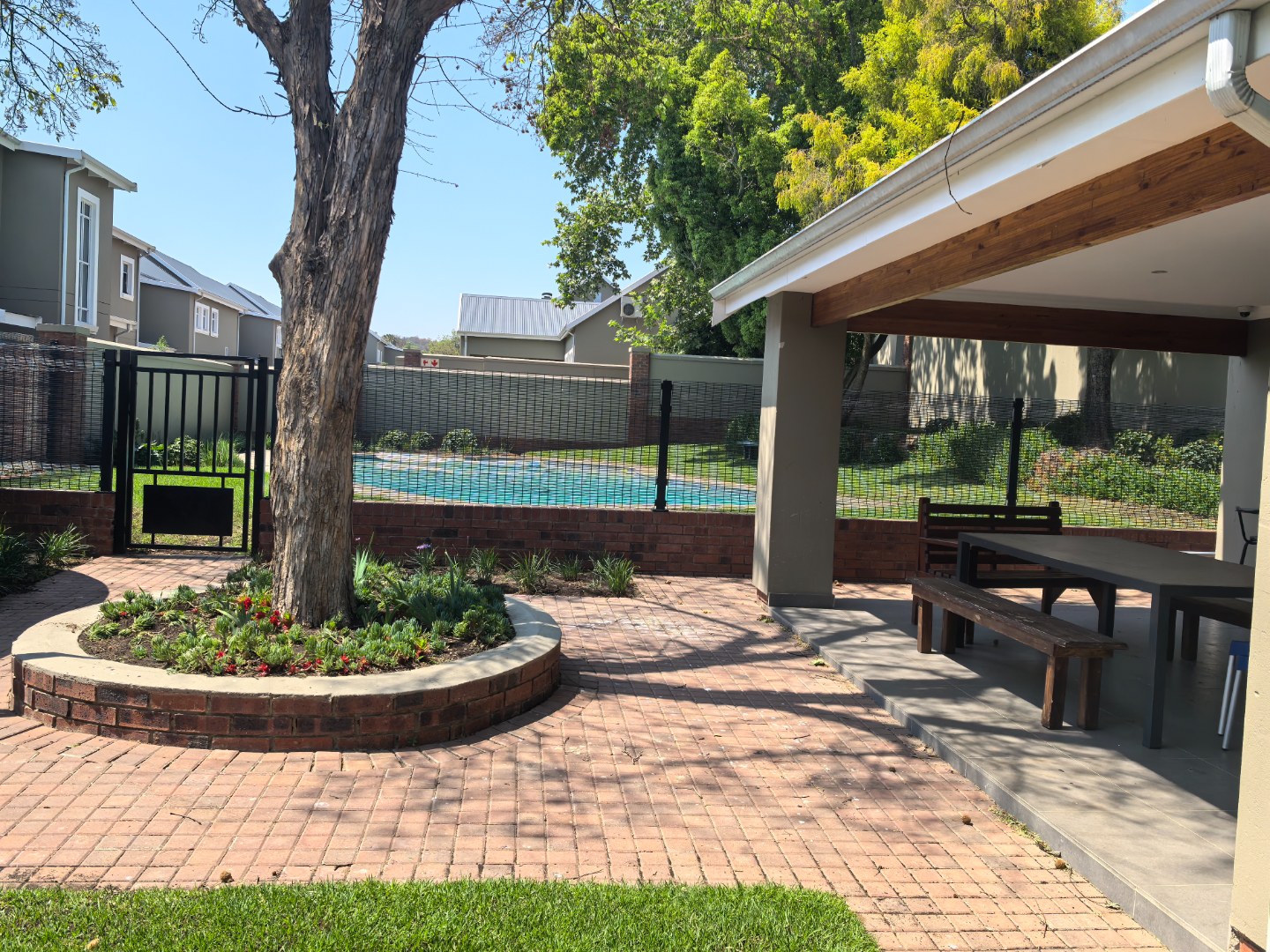- 3
- 2.5
- 2
- 182 m2
- 20 359 m2
Monthly Costs
Monthly Bond Repayment ZAR .
Calculated over years at % with no deposit. Change Assumptions
Affordability Calculator | Bond Costs Calculator | Bond Repayment Calculator | Apply for a Bond- Bond Calculator
- Affordability Calculator
- Bond Costs Calculator
- Bond Repayment Calculator
- Apply for a Bond
Bond Calculator
Affordability Calculator
Bond Costs Calculator
Bond Repayment Calculator
Contact Us

Disclaimer: The estimates contained on this webpage are provided for general information purposes and should be used as a guide only. While every effort is made to ensure the accuracy of the calculator, RE/MAX of Southern Africa cannot be held liable for any loss or damage arising directly or indirectly from the use of this calculator, including any incorrect information generated by this calculator, and/or arising pursuant to your reliance on such information.
Mun. Rates & Taxes: ZAR 1746.87
Monthly Levy: ZAR 2363.64
Property description
This stately townhouse has luxury, space and style. It is positioned inside a large, secure, well managed complex, beautifully maintained with paved streets, 24 Guards atd gate.
Upstairs Landing leads around to three bedrooms and two full bathrooms (Main en suite); and large Linen/storage cupboard.
Guest cloakroom at downstairs entrance.
Open Plan Large and bright living areas and modern kitchen. upmarket light fittings.
The Open Plan main Reception is very spacious and accommodates both a spacious lounge area as well as spacious dining area.
Large modern floor tiles throughout and laminate floors in the bedrooms and stairs.
Solar Equipment installation is in place.
The Kitchen is designed for the Chef - well appointed with custom fitted appliances and ample cupboards and drawers. Granite tops with SMEG gas stove and 5-top hob, complete with extractor Fan.
Large central working island and seating area. Granite tops.
Custom fitted appliances include double fridge, under counter bar fridge, washing machine and Dish washing machine.
Kitchen door leads outside to the back garden, an outside sink and storage room.
Glass and aliminium stacking doors lead out into the private garden and wooden deck which has an inviting boma seating around the braai.
Double automated garage, with beautiful wooden doors. Two visitors parking spaces outside the front.
Lovely Pool for the complex community as well as a grassed area with kiddies playground equipment.
Pet friendly complex. Garden service weekly.
24 hour guards at the gate and fully walled with excellent security surrounding the complex.
Located near the Norscot Koppies Bird Sanctuary, quiet and peaceful area.
Ideally situated for easy access to major routes, shopping centres, clinics, schools
Property Details
- 3 Bedrooms
- 2.5 Bathrooms
- 2 Garages
- 1 Ensuite
- 1 Lounges
- 1 Dining Area
Property Features
- Pool
- Club House
- Storage
- Satellite
- Pets Allowed
- Fence
- Security Post
- Access Gate
- Scenic View
- Kitchen
- Guest Toilet
- Paving
- Garden
- Family TV Room
- Custom fitted appliances
- Solar Equipment installed (GOsolar)
| Bedrooms | 3 |
| Bathrooms | 2.5 |
| Garages | 2 |
| Floor Area | 182 m2 |
| Erf Size | 20 359 m2 |
Contact the Agent

Gaynor Marais
Full Status Property Practitioner

















































































